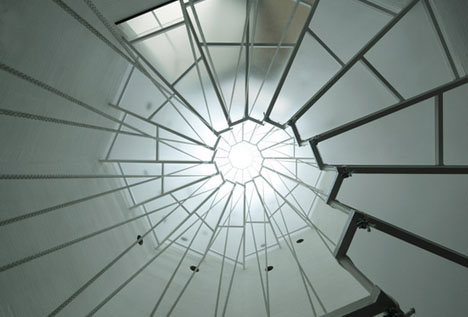
The clients for this offbeat project were restricted on the exterior due to local appearance-related regulations … but were equally free to go wild on the inside of their house, starting with a central spiral of translucent metal-suspended glass shards.
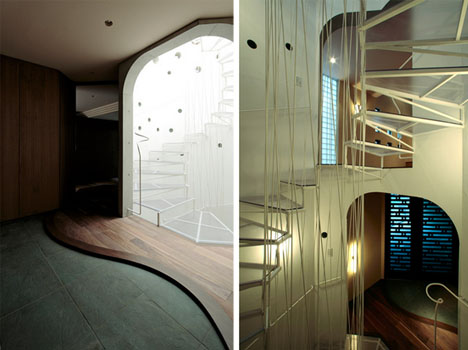
Enclosed in reinforced concrete, this main move defines spaces on all sides and provides naturally light all the way from the top level down to the basement.
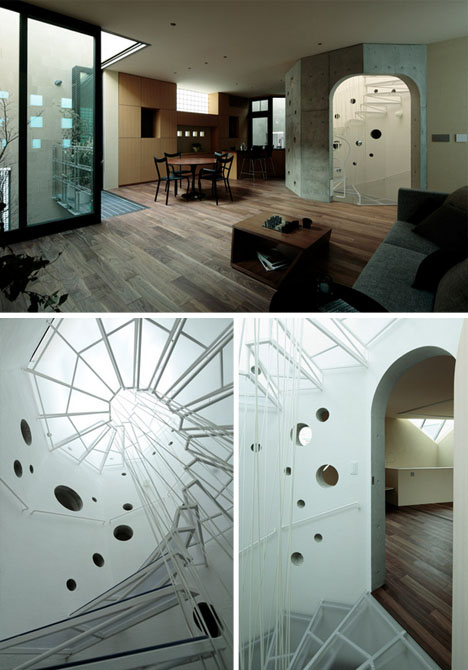
Inside, the white-walled wonder could be generously called busy by some, or accurately overwhelming for others – seemingly random punched holes compete with strands of metal shooting up the center of the shaft as well as the winding treads they support.
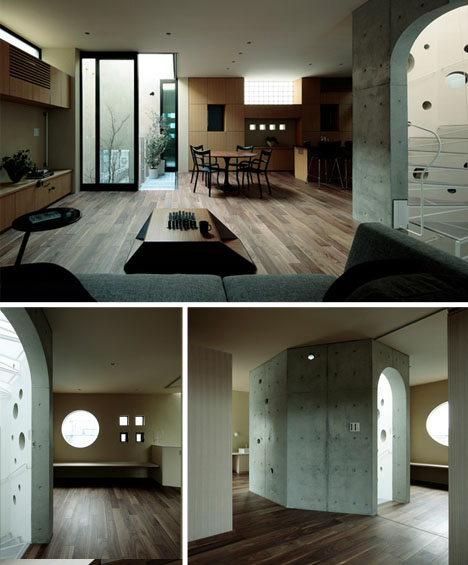
An odd mix of squares, circles and ovals in openings and surface shapes are eclectically complimented by myriad textures and materials ranging from rough stone tiles and smooth hardwood floors to textured and patterned wallpapers as well as rectilinear wooden wall panels and exposed vertical concrete surfaces.
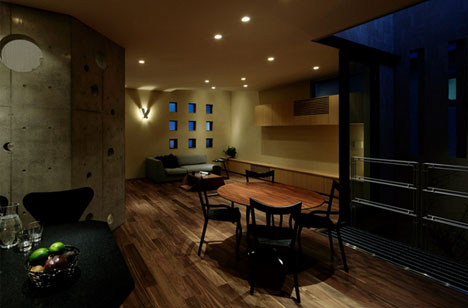
But if the buyer of this bizarre combination of building blocks and strange design strategies by Takeshi Hirobe Architects is satisfied, who is anyone else to judge that this is anything but the ultimate dream home for its occupants?
No comments:
Post a Comment