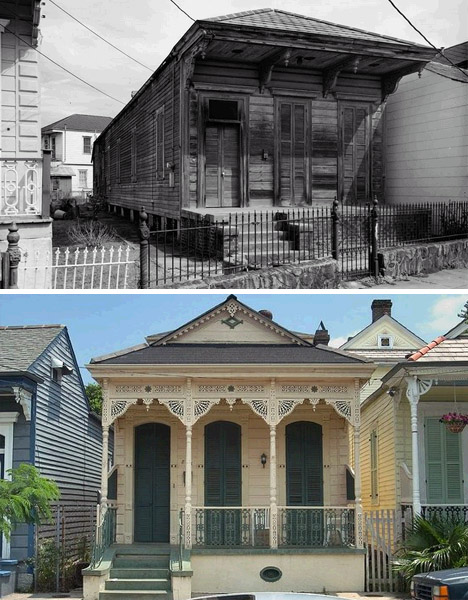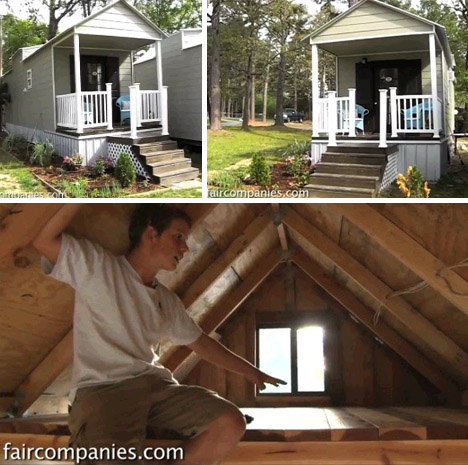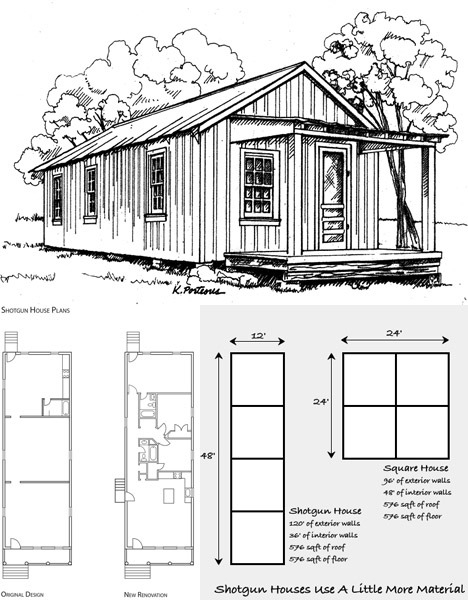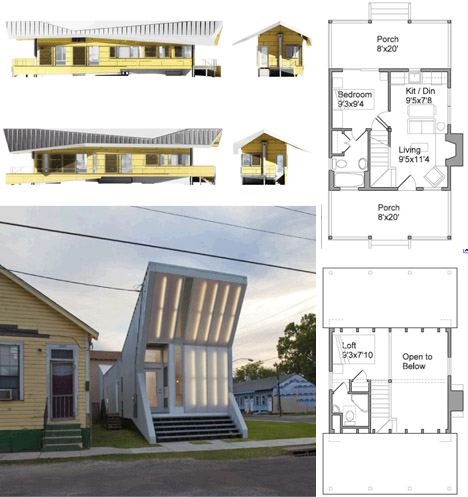
So-called ‘shotgun houses’ are said to be called such thanks to their straight nature, referencing not the long barrel, however, but the ability of shells to shoot through from front to back. In a tradition of Southern space-saving simplicity, this reinvigorated historic style skips halls to create a cozy series of rooms on thin little lots. (Above images by Mario Tama & Michael Eastman)

The contemporary example featured in this FairCompanies video came about when a world-traveling family returned home wanting to live free of a mortgage from day one, but without sacrificing essential amenities.

With 320 square feet (costing just $15,000 dollars) one might be surprised to still find a washer and dryer, lofted kids’ bedroom and a half-dozen guest sleeping spaces (from fold-out mattresses to transforming sofas).

While some have since been remodeled to include passageways between primary spaces, the lack of halls remains a hallmark (if you will) of the original intent, preserved by many owners of old originals as well as local builders today.

Native to states like Texas, Florida, Mississippi, Alabama, Georgia and Louisiana, it is perhaps no surprise that in the wake of Hurricane Katrina many proposals for rebuilding New Orleans involved modern variants on this historic regional vernacular – simple construction for small lots means quicker, cheaper and easier-to-build housing.
No comments:
Post a Comment